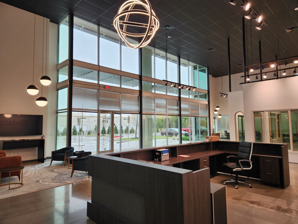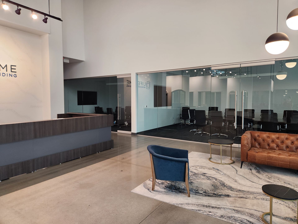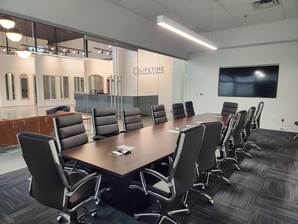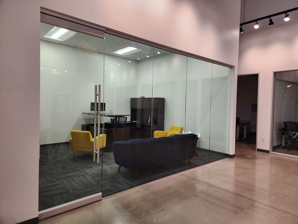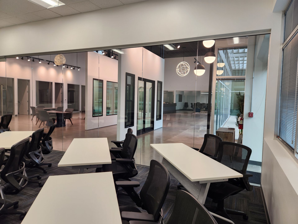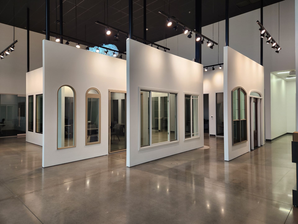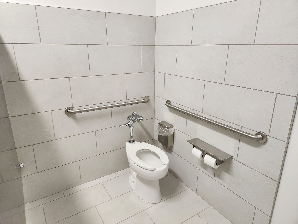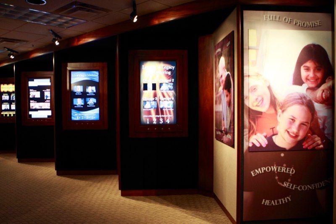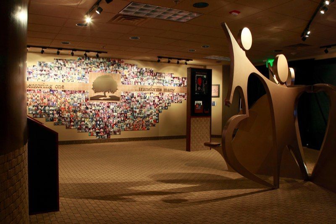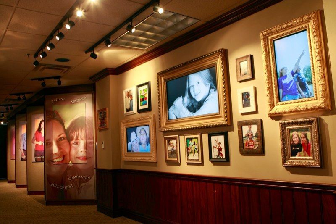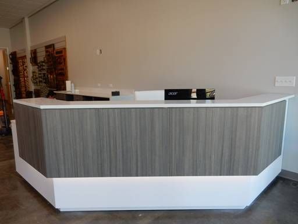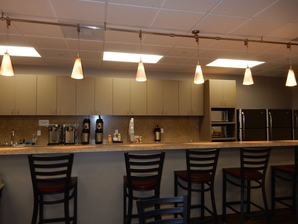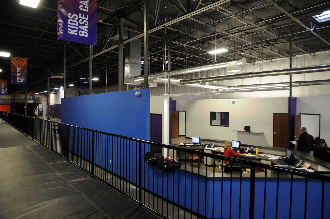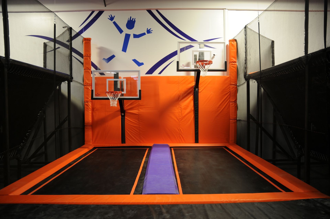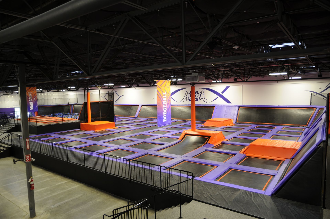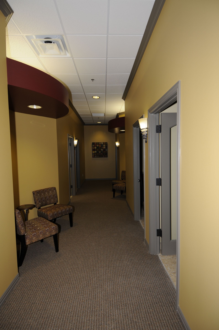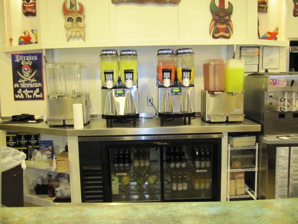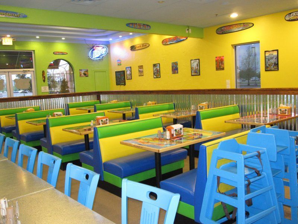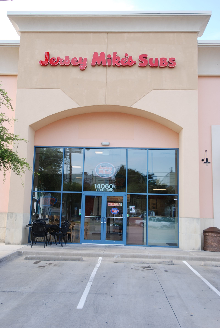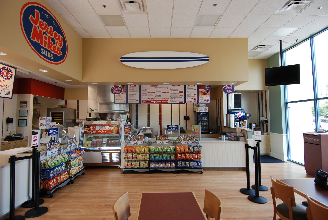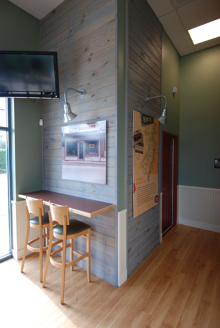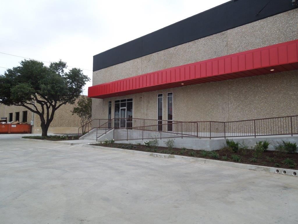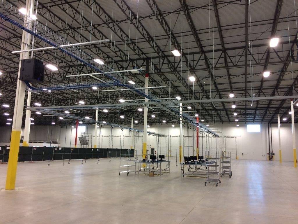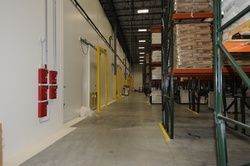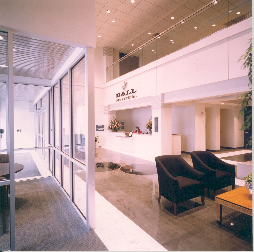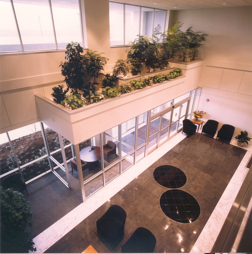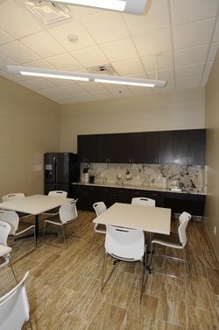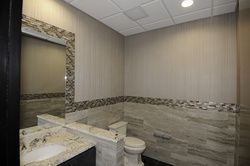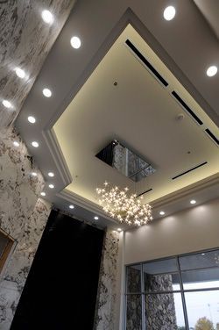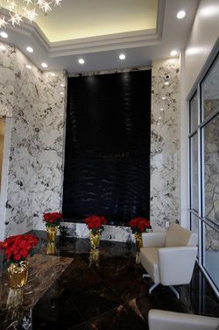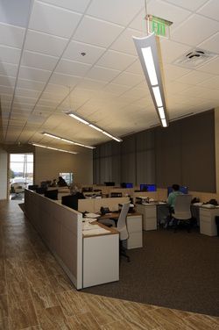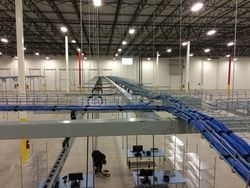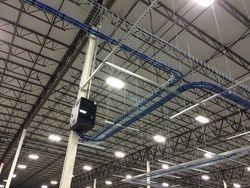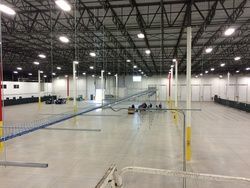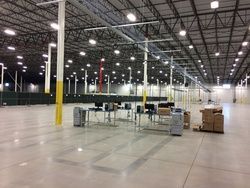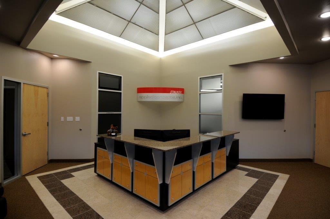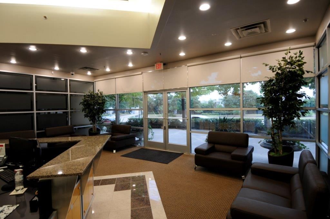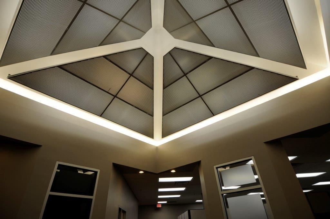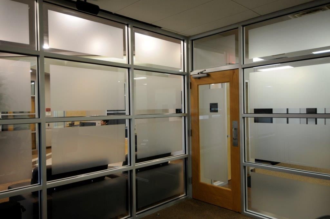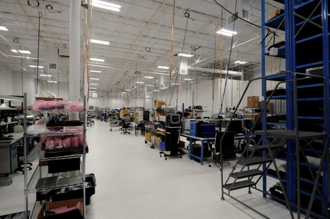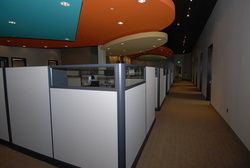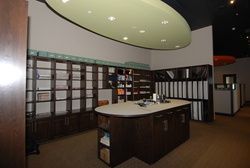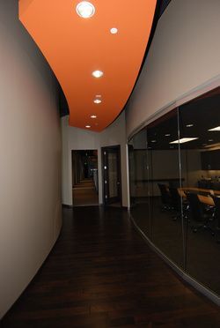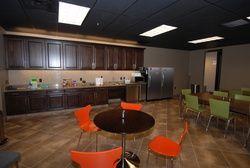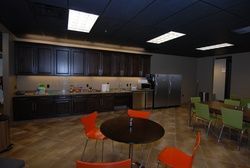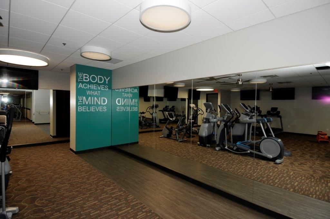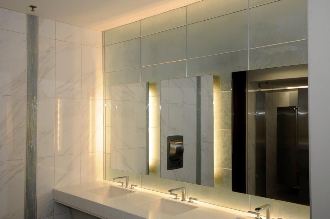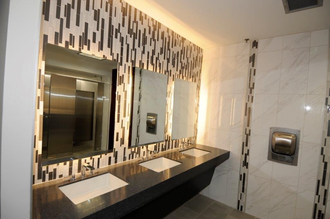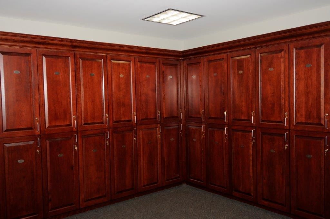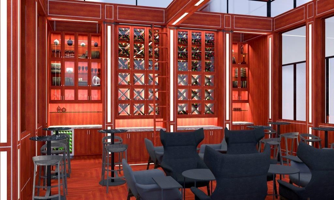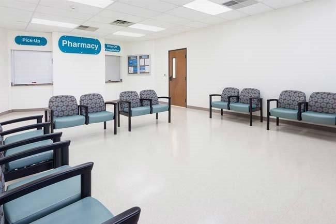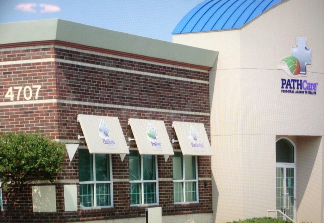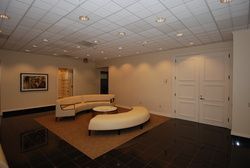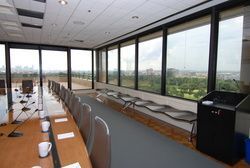Precision in Every Dimension: 3D Laser Scanning
Space Planning • Commercial Interior Design • As-Built Services • Construction Management Services • 3D Laser Scanning
Accurate Planning with 3D Laser Scanning
Space Planning Specialists offers a 3D scanning service that revolutionizes the way space is conceptualized, designed, and utilized. Utilizing state-of-the-art technology, their 3D scanning service captures spatial data with unparalleled precision and detail, providing clients with a comprehensive digital representation of their environments. Reach out now to know more!
Crafting Superior Spaces for Over 25 Years
Space Planning Specialists is a full-service interior design and space planning firm. We specialize in creating environments for commercial offices, high-tech/industrial, medical, and retail spaces. With over 25 years of experience in the DFW market, we have built a solid resource base and deep knowledge of a wide range of the latest products available. We are extremely cost- and value-conscious and strive to specify and provide the highest quality products and services at the best possible price, as well as the most efficient and functional layout to meet the needs of the client. Our services range from space planning and interior design to the specification and coordination of interior finishes, construction drawings, and construction management. Whether you desire the luxurious look of the classics or a state-of-the-art, high-tech style, Space Planning Specialists has it all! Contact us today to start your project with the best in business.
Creating Dynamic and Attractive Spaces
Our mission is to create a dynamic and attractive space while providing you with exceptional value and quality in our design services. For our landlords and brokers, our focus is on helping our clients entice the prospect, design an aesthetically pleasing and functional space, close the deal, and build the space as cost-effectively and quickly as possible. At Space Planning Specialists, we value our clients and invest in long-term customer relationships. We will devote both time and resources to understanding the client's needs. We strongly believe that our team's extensive experience, prompt response, and flexibility will demonstrate why clients want to partner with Space Planning Specialists. Get in touch with us if you would like more detailed information about how we can make a plan for your space. It will be our pleasure to be an essential part of your successful team!
Comprehensive Design Solutions for Diverse Spaces
We are a full-service space planning and design firm skilled in creating and developing versatile environments for offices, industrial spaces, high-tech areas, restaurants, medical facilities, and retail locations. Explore some of our frequently requested services.
SPACE PLANNING & ACCESSIBILITY
Our detailed space planning ensures optimal layout flow and functionality, tailored to your business's specific service needs and requirements.
FIELD VERIFICATION / AS-BUILT SERVICES
We begin by assessing your building and as-built needs, then use specialized techniques to produce detailed plans in AutoCAD DWG or PDF formats.
3D Laser Scanning
Our 3D laser scanning captures detailed measurements and shapes of objects and spaces, enabling accurate modeling and analysis for various industries.
COMMERCIAL INTERIOR DESIGN
We expertly tailor functional, aesthetically pleasing commercial spaces to your vision, guiding material and layout choices through continuous communication.
CONSTRUCTION MANAGEMENT SERVICES
Our construction management services save time and money by leveraging relationships for cost-effective, high-quality projects with detailed budgeting.
OTHER SERVICES
Please don't hesitate to contact us if the service you need isn't on our list. We're here to accommodate any specific needs you may have.
Budget-Smart Designs with Dedicated Leadership
At our firm, we prioritize your budget and vision, ensuring cost-effective solutions, dedicated leadership, and design excellence to bring your project to life with quality and precision.
-
COST AND VALUE
Learn moreWe are trained to work within your budget, rather than you working within ours. Our extensive experience will help your project stay on budget and on time.
-
DEDICATED PARTNERSHIP
Learn moreFrom inception to completion, you will be working closely with the firm’s experienced principals. Your project is just as important to us as it is to you.
-
DESIGN EXCELLENCE
Learn moreWe leverage our wide range of professional connections to ensure that our clients receive the highest quality services. We make your vision come to life.
Our Proven Design and Construction Process
Explore our design process, from initial conceptualization through construction management, showcasing how we transform client intentions and site conditions into fully realized projects.


CONCEPTUALIZE
- Intention and direction
- Needs and desires
- Site visit to measure and record existing conditions
- Client Interview

PRELIMINARY DESIGN PLANS
- Space plans and furnishings
- Clarify design intention
- Estimate costs
- Present, collect feedback, and gain approval

CONSTRUCTION DOCUMENTS
- Quality documents for bidding and city permitting
- Project specifications
- ADA coordination, standards, and finishes
- Revisions, if required
- Final design, solicit feedback, and gain approval

CONSTRUCTION MANAGEMENT
- Bidding and contracting
- Construction scheduling
- On-site quality control
- Project close-out documentation
- Post-occupancy evaluation of satisfaction
Explore Our Portfolio of Completed Projects
Browse our project portfolio to see a showcase of our innovative designs and successful completions that highlight our expertise and commitment to excellence.
-
Button
Office Design
-
Button
Office Design
-
Button
Office Design
-
Button
Office Design
-
Button
Office Design
-
Button
Office Design
-
ADA Design
ButtonADA Design
-
Button
Retail
-
Button
Retail
-
Button
Retail
-
Button
Retail
-
Button
Retail
-
Button
Retail
-
Button
Retail
-
Button
Retail
-
Button
Retail
-
Button
Retail
-
Button
Retail
-
Button
Retail
-
Button
Retail
-
Button
Retail
-
Button
Retail
-
Button
Retail
-
Button
Retail
-
Button
Retail
-
Button
Retail
-
Button
Retail
-
Button
Retail
-
Button
Retail
-
Button
Restaurants
-
Button
Restaurants
-
Button
Restaurants
-
Button
Restaurants
-
Button
Restaurants
-
Button
Restaurants
-
Button
Restaurants
-
Button
Restaurants
-
Button
Restaurants
-
Button
Restaurants
-
Button
Industrial
-
Button
Industrial
-
Button
Industrial
-
Button
Industrial
-
Button
Industrial
-
Button
Industrial
-
Button
Industrial
-
Button
Industrial
-
Button
Industrial
-
Button
Industrial
-
Button
Industrial
-
Button
Industrial
-
Button
High Tech
-
Button
High Tech
-
Button
High Tech
-
Button
High Tech
-
Button
High Tech
-
Button
High Tech
-
Button
High Tech
-
Button
High Tech
-
Button
High Tech
-
Button
High Tech
-
Button
High Tech
-
Button
High Tech
-
Button
High Tech
-
Button
High Tech
-
Button
Office / Medical
-
Button
Office / Medical
-
Button
Office / Medical
-
Button
Office / Medical
-
Button
Office / Medical
-
Button
Office / Medical
-
Button
Office / Medical
-
Button
Office / Medical
-
Button
Office / Medical
-
Button
Office / Medical
-
Button
Office / Medical
-
Button
Office / Medical
-
Button
Office / Medical
Genesis Hoskins
Principal Designer
Genesis Hoskins is the principal designer at Space Planning Specialists (SPS), a woman-owned business established in 1996. Born and raised in Texas, Genesis is a proud first-generation college graduate, holding a bachelor’s degree in interior design from Texas Tech University. Joining SPS last 2017 as a summer intern, she quickly moved beyond typical intern tasks to embrace full-scale drafting, construction drawings, and code analysis. Under the direct mentorship of industry veterans Becky Whitworth and Mark Stahl, who have over 70 years of combined experience, Genesis has thrived, gaining invaluable insights and skills. She is deeply committed to supporting other small businesses, reflecting her dedication to community and growth in every project she undertakes.
Real Estate Clients
Corporate Clients
Why is Space Planning Specialists so popular?
Space Planning Specialists is popular to customers as we provide fair and works with all budgets. We specialize in creating the most functional space for your needs while incorporating our client's vision. We guide the client with selections we believe are most appropriate, and let the client decide which best speaks for them. We create a space that is a reflection that can adapt to the constant changing trends.
With this we have started incorporating excellence in 3D laser scanning, which has become a cornerstone of our service offerings. Our 3D laser scanning technology provides unprecedented precision in capturing the detailed geometries of a space, making it indispensable for accurate modeling and planning. The effectiveness of our 3D laser scanning processes allows for meticulous documentation, which is crucial for any construction or renovation project.
This commitment to high-quality 3D laser scanning has set us apart in the industry, attracting a diverse range of clients who rely on our expertise. Our proficiency in 3D laser scanning is a key reason why Space Planning Specialists remains a leader in advanced architectural and construction solutions.
Frequently Asked Questions
-
What services do we offer?
At Space Planning Specialists, we offer a comprehensive range of services, including space planning, commercial interior design, construction management, as-built services and 3D laser scanning. Our expertise extends to designing functional and aesthetically pleasing environments for commercial offices, high-tech industries, restaurants, medical facilities, and retail spaces. Each project is tailored to meet the specific needs and goals of our clients, ensuring precision and satisfaction from concept to completion.
-
How do I get started?
To get started, you can reach out to us directly via our contact form, email, or phone. We'll schedule an initial consultation to discuss your project's needs, objectives, and timeline. During this meeting, we'll gather all necessary details to fully understand your vision and requirements. From there, we can outline the next steps, tailor our services to suit your specific needs, and set the project in motion. We're excited to work with you and bring your vision to life!
-
How can I make a payment for your services?
For your convenience, we offer secure online payments through PayPal, ensuring a quick, safe, and hassle-free transaction process. We also accept checks from those who prefer traditional methods. Please make your checks payable to Space Planning Specialists and mail them to our address. Whether you choose to pay online or by check, we strive to make your payment experience smooth and straightforward.
-
How can I contact you?
There are several ways to contact us at Space Planning Specialists. You can call us at 972-414-9391. You can e-mail us at genesis@spaceplanningspecialists.com. You can also send us a message via our contact form. Whatever way you choose, someone will be in touch with you as soon as possible. We look forward to working with you.
Send Us a Message
Please reach out with any questions or to request more information about our services. We look forward to hearing from you!
CONTACT US
Thank you for contacting Space Planning Specialists.
We will get back to you as soon as possible.
Please try again later.
3D Laser Scanning
Contact Information
All Rights Reserved | Space Planning Specialists




